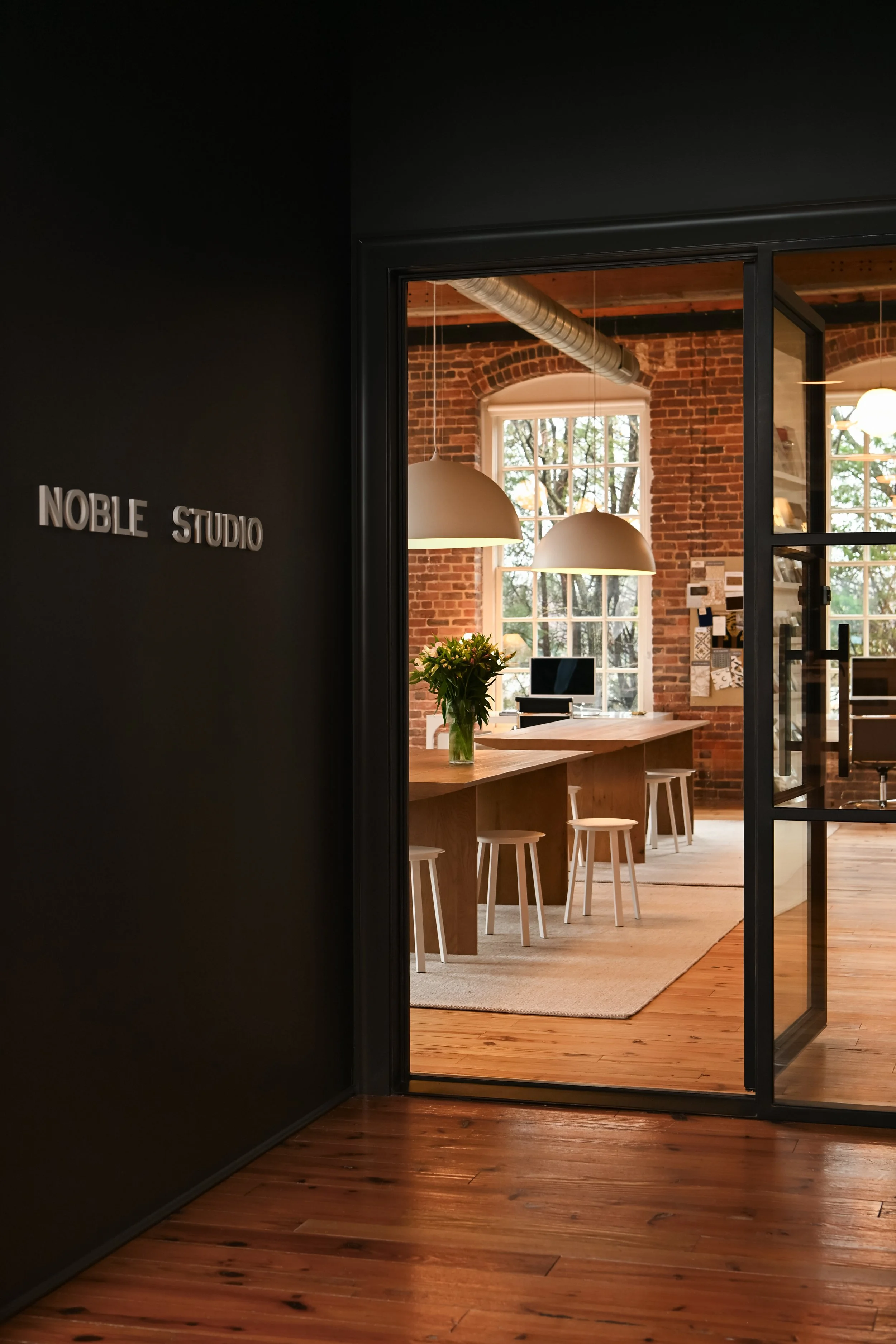Noble Studio
Noble Studio
Design Team
Noble Studio
Photographer
Abigail Jackson
Raleigh, NC
Tucked into a quiet corner of Mordecai in downtown Raleigh, inside a historic mill building nicknamed “The 1894 Building,” our sunlit corner studio is the happy backdrop for all of our client work. With 14-foot ceilings, original pine floors and beams, brick walls, and soaring windows, our challenge wasn’t creating a vibe. Instead, it was finding places for practical needs: storage, a welcoming entryway, a spot for coffee, and a corner for private calls.
Fortunately, a small, awkwardly placed room—a windowless conference room in its previous life, with a dropped mechanical ceiling—gave us a solution. We opened it to the main studio, added a door through to the hallway for our new entrance, and embraced the sense of compression. We coated the walls and ceiling in a soothing earthy pink and tucked smooth-front cabinetry into this hardworking space, which now serves as our foyer, storage area, and coffee bar.
From there, the studio opens to its full, bright capacity. Two generously sized work tables anchor our collaborative zone, while individual workspaces line the window walls. Kate’s office, visually separated by a metal-and-glass enclosure, sits beside our materials library. To take advantage of the ceiling height, we designed a system of open shelves and drawers to house our myriad samples—always ready for flat lays and design exploration.
Our favorite feature, however, is the massive pinboard on the wall that opens into the studio space of our friends at Frazier Home Design. This creative canvas doubles as a functional place to pin up materials for current projects. The whole space hums with energy, and we love welcoming clients in, watching their faces light up as they look around and pull up a stool to see what beautiful things we’ve planned for their homes.
















