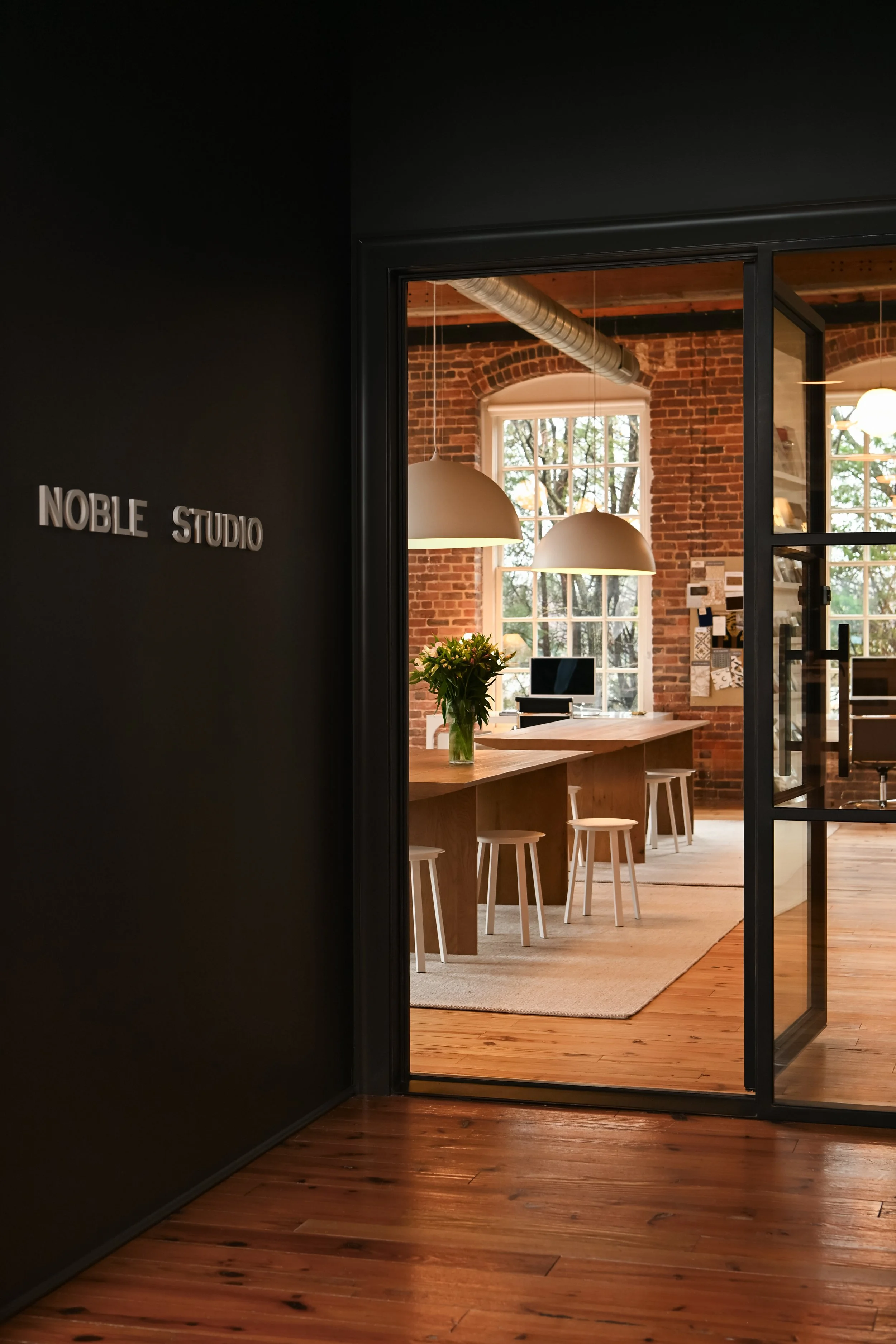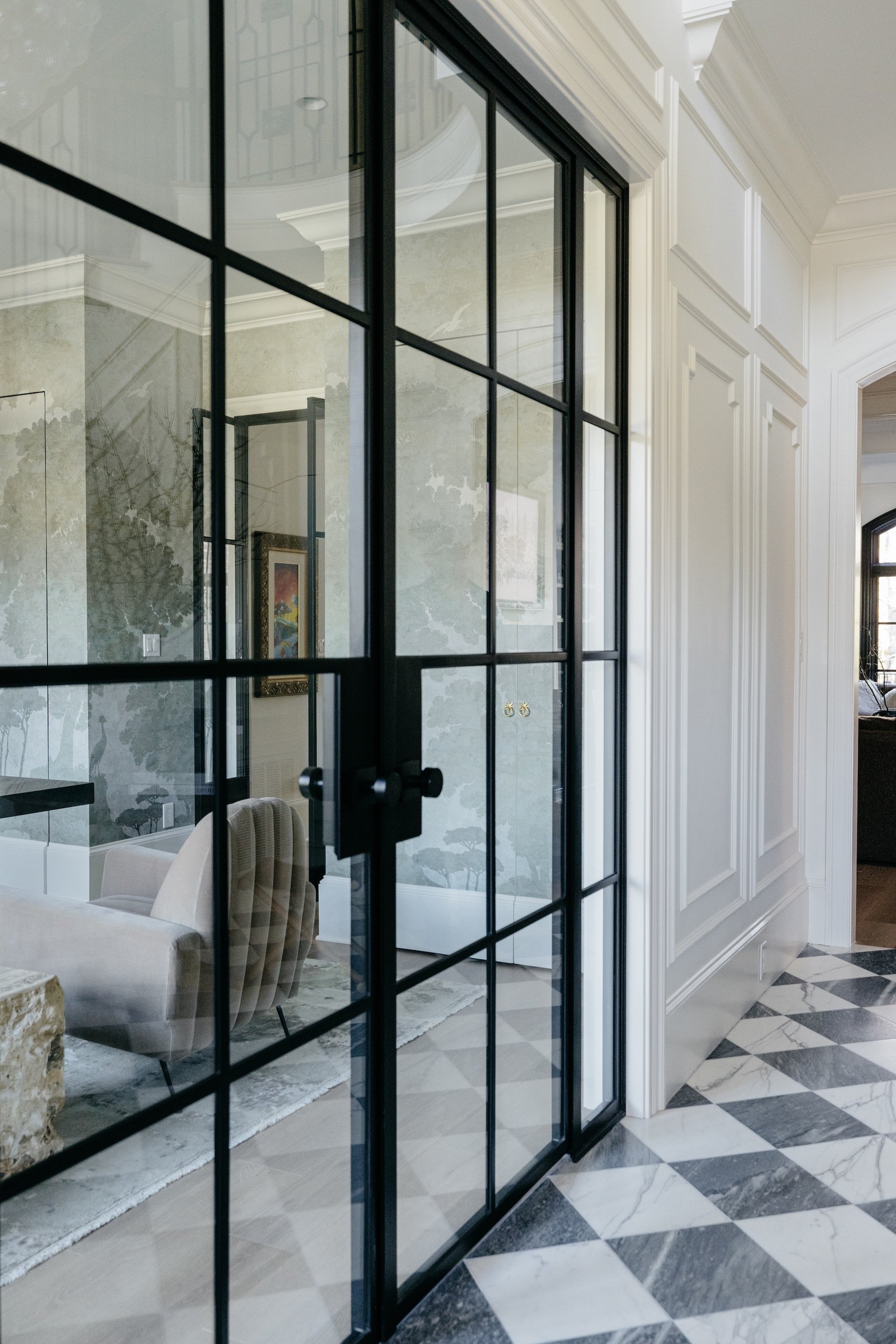Shade House
Lighthearted leisure meets refined ease
Shade House
Design Team
Noble Studio
Architect
Joseph Trojanowski
Builder
Richard Tilley
Cabinetry & millwork
Eidolon Designs
Photographer
Abigail Jackson
Raleigh, NC
Our clients for The Shade House were a very busy, very chic family looking for help in solidifying the construction details and palette of their California-inspired pool house as drawn by Joe Trojanowski. Our team took on the task of selecting exterior materials, specifying interior finishes, drawing cabinetry and millwork details, and styling the space once complete. We collaborated with our friends at Eidolon Designs to create the white oak paneling that clads the only truly solid wall in the compact footprint—otherwise defined by glass sliders that open fully to the outdoors.
To anchor that wall and reinforce the architectural intent of directing views toward the pool, we designed a seamless band of organic warmth that flows directly into the custom cabinetry. The clients needed little more than the essentials for entertaining, so we worked in a panel-front fridge, sink, dishwasher, and pantry—concealed in a way that feels more like built-in furniture than a kitchenette.
The pool bath carries its own quiet character: reflective, imperfect surfaces of handmade zellige tile in alternating shades of soft white and glazed earth, paired with a charcoal concrete sink suspended from a shiplapped wall—lending a breezy coolness that a typical vanity couldn’t provide. To keep function in balance with play, a white oak storage cabinet tucks away cleaning supplies and dozens of towels.
Designing a space meant purely for leisure, for a family who values style and ease, felt like an invitation to create something lighthearted yet refined. Every element—the oak paneling, the concealed kitchenette, the handmade tile—works quietly in the background, allowing the family to step in and simply enjoy. The Shade House isn’t just about utility; it’s about framing long summer afternoons, lively weekends with friends, and the kind of effortless gatherings that become core family memories.
Noble Studio
The sunlit studio that keeps us endlessly inspired
Noble Studio
Design Team
Noble Studio
Photographer
Abigail Jackson
Raleigh, NC
Tucked into a quiet corner of Mordecai in downtown Raleigh, inside a historic mill building nicknamed “The 1894 Building,” our sunlit corner studio is the happy backdrop for all of our client work. With 14-foot ceilings, original pine floors and beams, brick walls, and soaring windows, our challenge wasn’t creating a vibe. Instead, it was finding places for practical needs: storage, a welcoming entryway, a spot for coffee, and a corner for private calls.
Fortunately, a small, awkwardly placed room—a windowless conference room in its previous life, with a dropped mechanical ceiling—gave us a solution. We opened it to the main studio, added a door through to the hallway for our new entrance, and embraced the sense of compression. We coated the walls and ceiling in a soothing earthy pink and tucked smooth-front cabinetry into this hardworking space, which now serves as our foyer, storage area, and coffee bar.
From there, the studio opens to its full, bright capacity. Two generously sized work tables anchor our collaborative zone, while individual workspaces line the window walls. Kate’s office, visually separated by a metal-and-glass enclosure, sits beside our materials library. To take advantage of the ceiling height, we designed a system of open shelves and drawers to house our myriad samples—always ready for flat lays and design exploration.
Our favorite feature, however, is the massive pinboard on the wall that opens into the studio space of our friends at Frazier Home Design. This creative canvas doubles as a functional place to pin up materials for current projects. The whole space hums with energy, and we love welcoming clients in, watching their faces light up as they look around and pull up a stool to see what beautiful things we’ve planned for their homes.
Devere
Blending functionality and bespoke details
Devere
Design Team
Noble Studio
Build Team
Kennon Construction
Raleigh, NC
We had the pleasure of working with this family over a period of years as we phased an extensive overhaul of the main level and basement of the home.
We drew floor plans that brought massive shifts in functionality, adding a scullery (with hidden pantry door), a cheerful mud and laundry room, two new powder rooms, an incredible kitchen transformation with beautiful custom cabinetry that included a meticulously crafted coffee hutch, a soapstone range hood, a master bathroom with completely improved layout and more custom fluted front cabinetry.
We gave them a haven of a primary bedroom to complete their retreat, with the high points being new molding and a monochromatic soft green that settles over the entire room, and a custom headboard we designed to bring some modern tension to the space. Later on, we totally reworked their family space in the ground floor of the home that is adjacent to the pool, giving them a new layout that yielded a fun, intentionally designed space to gather with friends and family where there was once a sad, dark warren of choppy rooms and odd soffits.
Our very favorite moments in the basement were the custom sectional built to fit into a nook just so, a beautiful bespoke bed in the new guest room, and the super graphic bathroom tile.
Mallard House
Relaxed, nature-inspired hideaway
Mallard House
Design Team
Noble Studio
Frazier Home Design
Build Team
Legacy Custom Homes
Raleigh, NC
An empty nester couple relocated from one side of their sprawling family acreage to the other, nestling their new home on ridge that overlooks a picturesque pond complete with dock and rowboat. They pulled our team in to bring to life their shared vision for a relaxed, nature-inspired landing spot.
The interiors team had the added challenge of running interference for the wife’s playful disdain for her husband’s love of duck decoys, which made tasteful appearances in a few key (wife approved) areas.
Truly an outpouring of their love for their family, this home welcomes adult kids and their growing brood of grandkids to run loose on their property most afternoons. On fall weekends the family piles up on the gracious back porch to watch football inside the cozy bubble of their phantom screens, warmed by a wood burning fire.
Wynneford
Modern elegance, with Francophile influences
Wynneford
Design Team
Noble Studio
Build Team
Kennon Construction
raleigh, nc
This traditional Raleigh estate was transformed into a welcoming home for a couple (both busy doctors) relocating from California, seeking a soft landing for their young children on the East Coast.
The design embraced modern elegance with Francophile influences, balancing timeless beauty with functional, family-friendly spaces. We reimagined the kitchen and family entry, adding a proper mudroom and extending the kitchen into a spacious scullery, which features a striking hand-carved Calacatta Viola marble sink as its centerpiece. Crisp black-and-white contrasts, a honed checkerboard foyer floor with dramatic swooping stair, soaring ceilings, handmade plaster moldings, and a hidden lacquered bar bring sophistication and elegance to this beautifully refined home.
Rock Dove
Warm, layered, and endlessly cozy
Rock Dove
Design Team
Noble Studio
Build Team
Deep South Building Co.
raleigh, nc
This modern family home in Raleigh was designed for a busy young family relocating from Miami, Florida, in collaboration with Deep South Building Company and Noble Studio.
The design is approachable, bright, and warm, mirroring the family’s friendly personality. Team Noble warmed things up with white oak cabinetry, a handmade Moroccan tile backsplash, and eye-catching statement light fixtures that punctuate the entire home.
With a generous eat-in kitchen already in the home, we repurposed their intended dining room as a cocktail-ready lounge and carved up a pocket office fit for two computer stations, which became a favorite moment of the home's design. We finished this life-filled home with personal touches and styling on top of the layers of furnishings we selected to give our client a soft place to land in Raleigh.
Kitchens
The spaces we gather, in the styles we love
Kitchens
’20 — ’24
The heart of the home, reimagined — our kitchen designs combine form and function to craft spaces that inspire connection and culinary creativity. From timeless finishes to clever layouts, these spaces are as stylish as they are effortless to live in.











































































































































































































